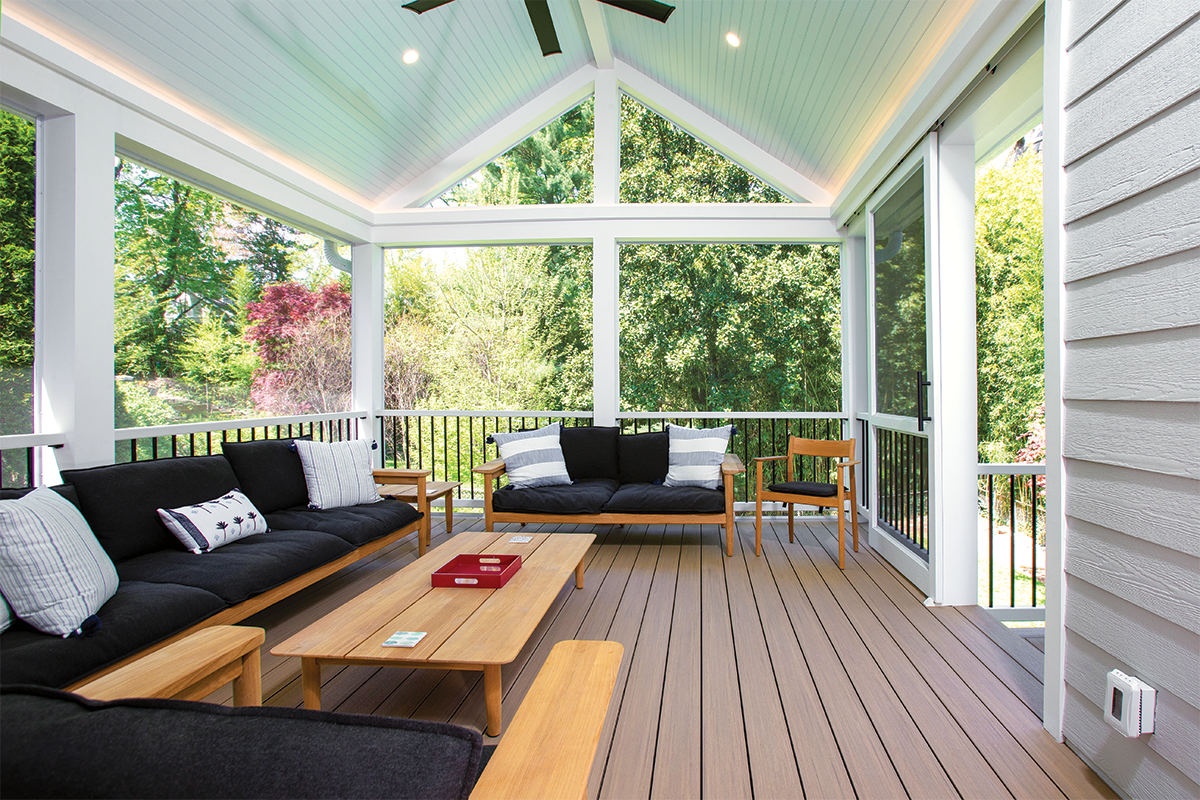After finding refuge on their elevated rear deck in Chevy Chase during the COVID-19 lockdowns, Meghan and Scott Rissmiller decided to maximize their main outdoor living area. During the renovation, they paid attention to every detail, from the blue cathedral ceiling to the flooring of the storage space underneath. In the process, they became part of a post-pandemic trend of homeowners splurging on screened porches designed to fit their needs perfectly.
“It gives me joy on a day-to-day basis,” Meghan says of the new porch, which was completed last fall.
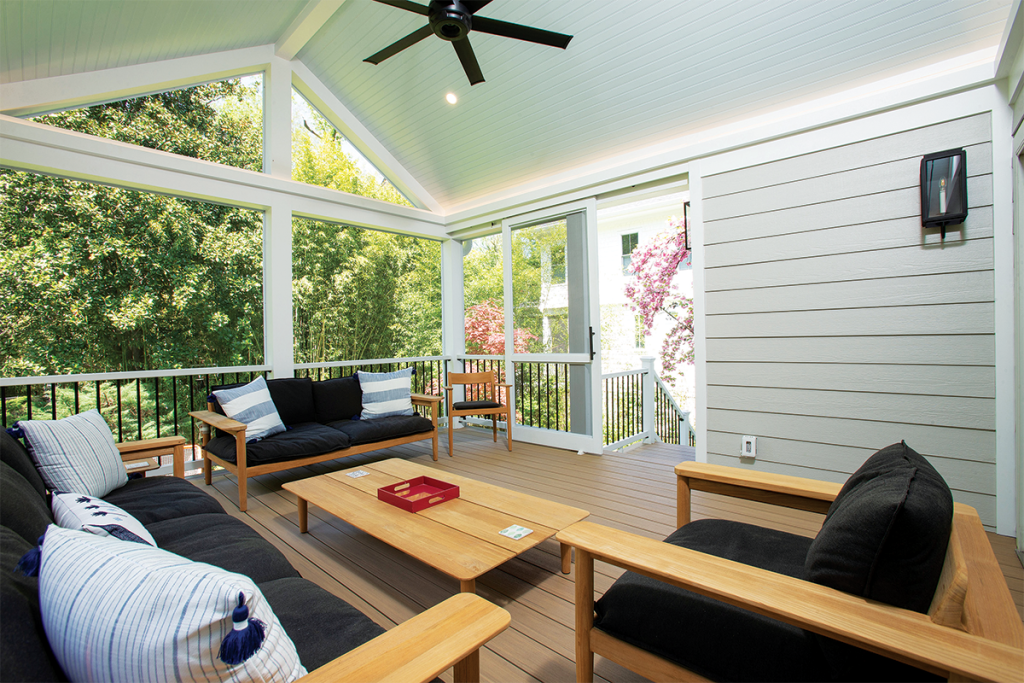
The Rissmillers bought their house in 2020, and living with the original deck for a few years clarified their thinking about how they wanted the porch to function. “The benefit of waiting to replace the deck was that we found we were not having full meals out there,” Meghan says. “It was too far from the kitchen.”
So they planned the porch as an unheated lounge area. Washington, D.C.-based designer Kate Ballou of Hendrick Interiors helped the Rissmillers select proportional furniture for the space: a coffee table, two side tables, a lounge chair, an accent chair, a two-seater sofa, and a three-seater sofa large enough for Scott to stretch out and nap on. The teak furniture has weather-ready Sunbrella upholstery.
The cathedral ceiling is painted a haint blue, which Ballou says is often used for porch ceilings in the Southeast—a Gullah culture tradition meant to ward off evil spirits by mimicking the appearance of sky or water.
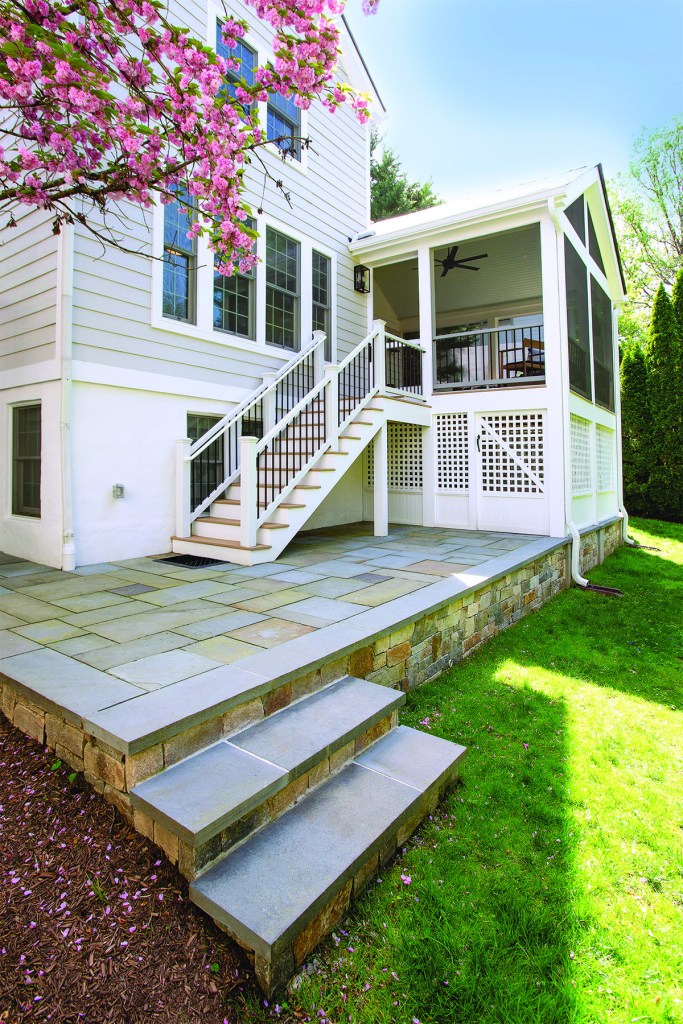
Size-wise, the Rissmillers hoped to strike the right balance with the porch. It was important to have a backyard play space for their 4- and 6-year-old daughters. “We wanted to make the porch big enough to function well but not take too much of the yard,” Scott says.
David Merrick, senior designer and founder of Merrick Design and Build of Kensington, removed the 150-square-foot deck and built a 236-square-foot porch (about 14 by 16 feet) in its place.
“Decks and porches are structurally very different,” Merrick says. “It is important to have an engineer” design the support system when building a porch rather than reuse the post-and-beam deck structure.
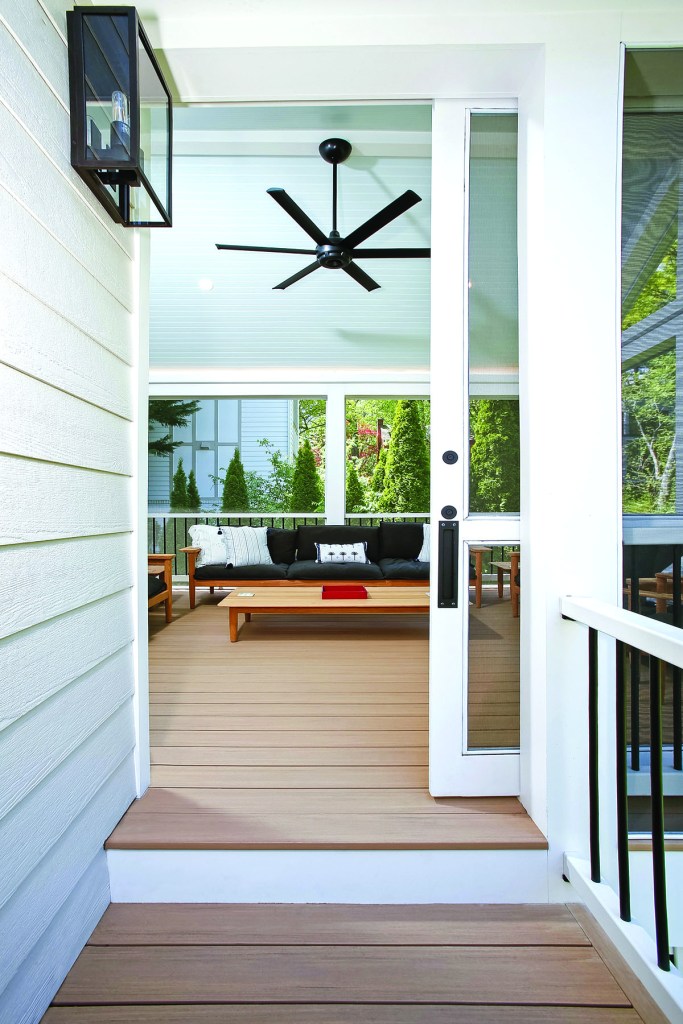
Merrick leveled the yard to accommodate the porch, the spacious lattice-enclosed storage area below it, and an adjacent patio. With water-absorbent compacted stone dust flooring and a ceiling that ranges from 6 to 7 feet high, the storage space is a repository for bikes, a lawn mower and backyard toys. The porch stairway nestles against the house. A small landing for the grill at the side of the house was already there, but now has new finishes to match the porch. Most important: It’s just outside the kitchen, where the grill is handy.
Merrick used hardy materials for the porch, including Azek polymer railings, wood-look composite flooring, and PVC ceiling and exterior components. Large screened areas all but erase the visual barrier between porch and outdoors. For the railings, he chose black vertical balusters that wouldn’t block outside views and paired them with white handrails. “The screen system meets safety requirements,” he says, but with an above-ground porch, the more visible white railings provide “a feeling of protection from falling.”
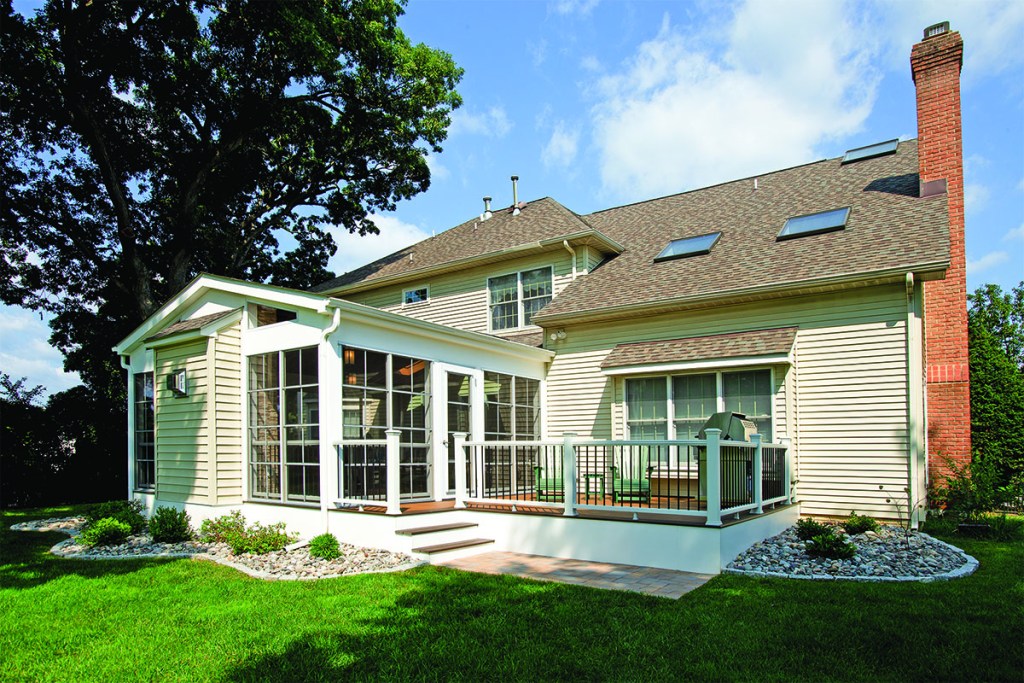
Merrick is especially proud of two features of the porch. One is the 6-foot-wide screened barn door he built that smoothly glides open at the top of the stairs. Another is the cove lighting that rings the room and provides steady illumination without the strobe effect that can occur when fan blades pass in front of light sources.
Years ago, Jeff Banks built an uncovered octagonal deck and adjacent step-down rectangular deck onto the house he lives in with his wife, Barbara, in the Brooke Manor Estates neighborhood of Rockville. Problem was, “we seldom used it because of the bugs,” he says.
To enjoy views of the woods and pond out back, “my wife really wanted a screened porch,” Jeff says. In 2021, Case Architects & Remodelers of Bethesda replaced the octagonal deck with a 400-square-foot screened porch and upgraded the 200-square-foot rectangular deck.
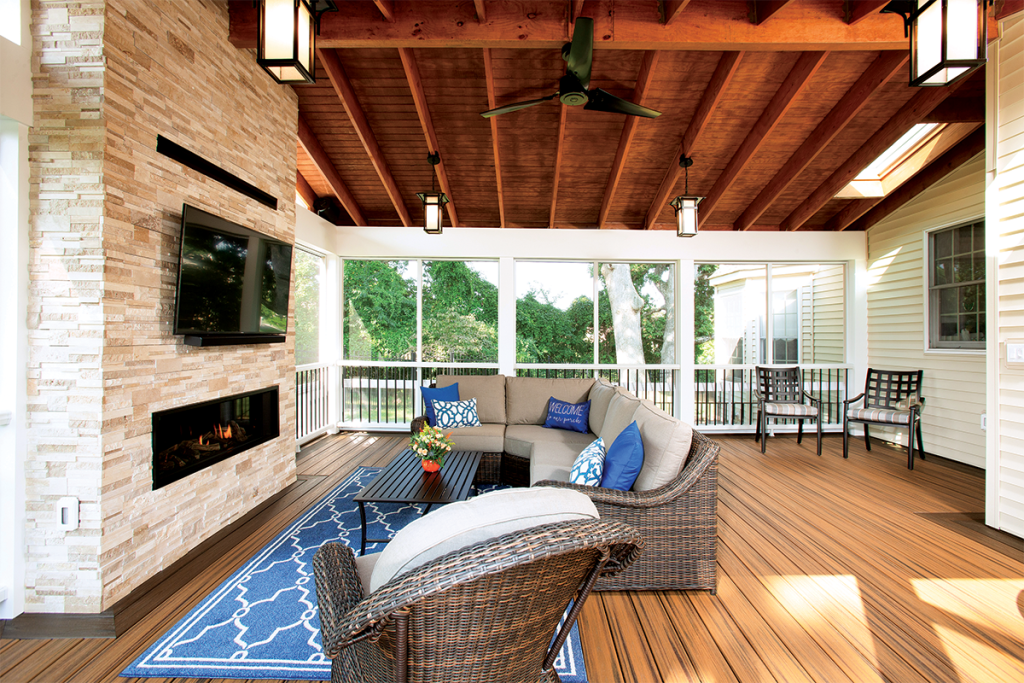
Zahra Keihani, a Case designer, planned the structure. Like the Rissmillers, the Bankses chose a cathedral ceiling, but instead of an airy paint color, they opted for a stained beadboard ceiling with exposed rafters that “makes the room feel warm, like a lodge,” Barbara says.
Another lodgelike detail: a fireplace that the Bankses say was a must have. Keihani made a fireplace wall the focal point. The stone-wrapped wall at the far end of the room houses both the gas fireplace and the television. (Whether to watch sports or Jeopardy!, Jeff says they likely wouldn’t have used the porch much without a TV.) Flanked by large screened areas and transom windows, the wall stretches to the peak of the cathedral ceiling.
“With the fireplace,” Jeff says, “we can use the room almost all year. It radiates quite a bit of heat.” Extending usability even further is a Sunspace window system featuring four transparent UV-protected vinyl glazing units that slide up to protect openings and collapse into horizontal rails when they aren’t needed.
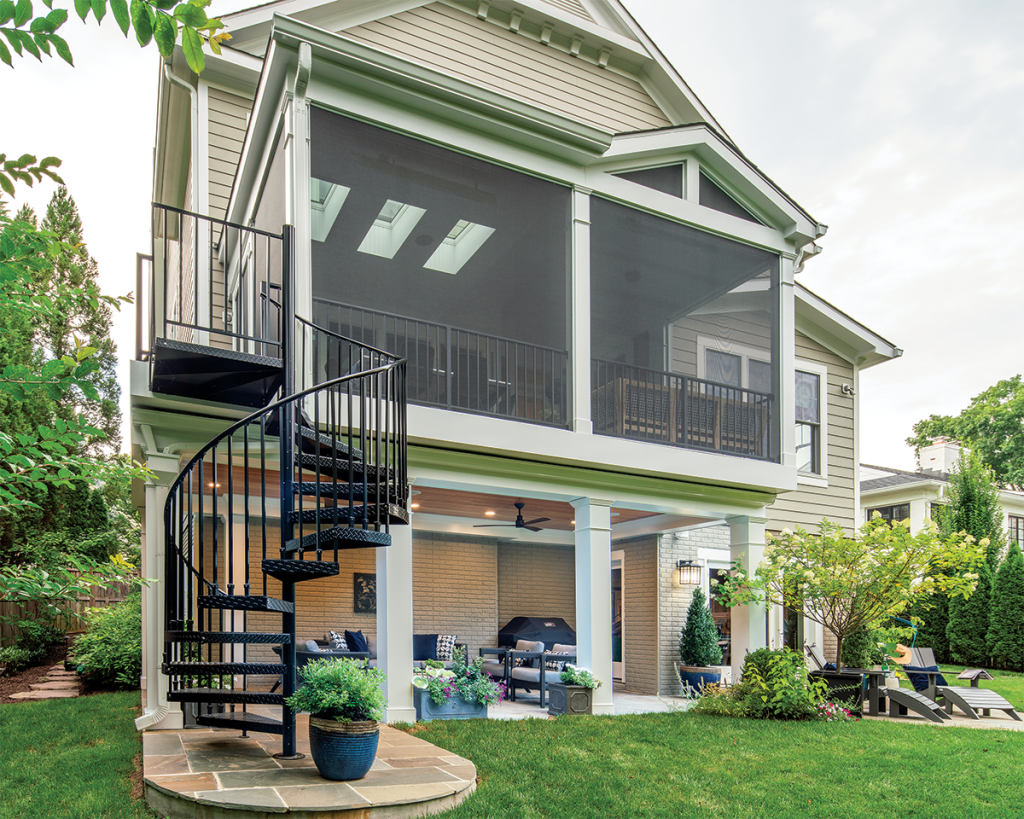
The rectangular deck, now composed of smooth, weather-resistant Trex composite planks instead of pressure-treated wood, was raised to be flush with the porch. The porch flooring is matching Trex. A surrounding band of darker strips lends a finished look. The black metal rails also are Trex. Crisp white posts and beams are wrapped in PVC for durability.
Life at the house has become pretty porch-centric. It’s attached to the kitchen, so “we eat lunch out there most days,” Barbara says. “Lots of times we’ll leave the door open so the dog can go in and out. It’s truly an extension of the house.”
In Chevy Chase, Lauren Aronson and Rob Hendin added a raised screened porch at the back of their house in May 2022, with an unenclosed outdoor living space below. When they built the house in 2016 they considered a porch but opted for a deck. They regretted it. The deck “was not serving our family,” Hendin says. Bugs, hot sun and exposure to bad weather added up, and “we didn’t use the deck much at all.” Aronson would sit beneath the deck, but that space was confined by a large stairway.
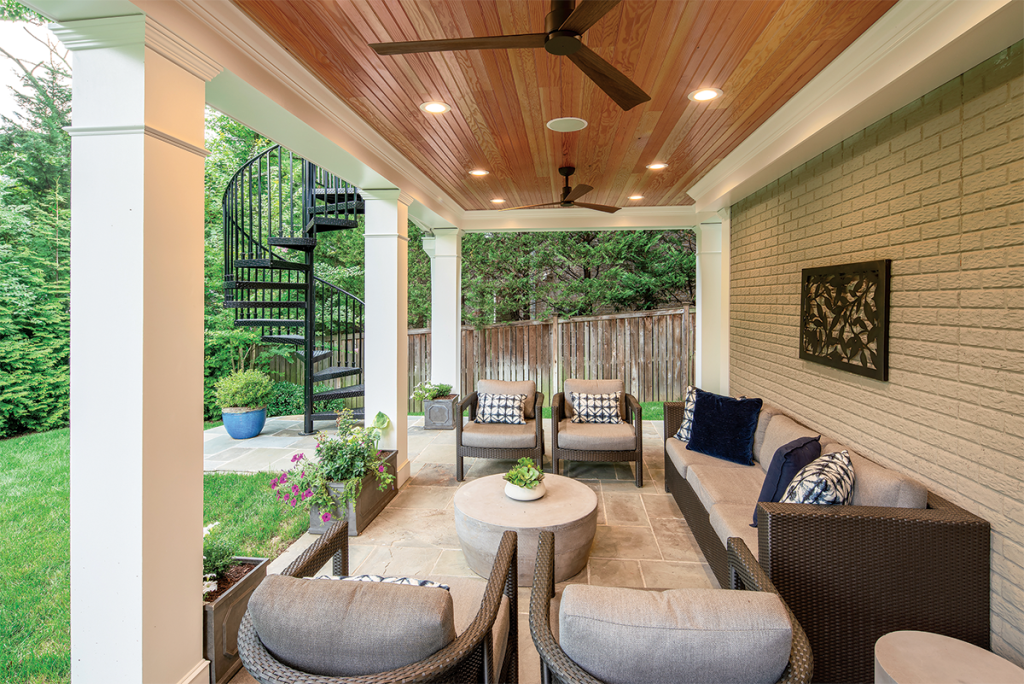
The Levine Group Architects & Builders of Silver Spring built the new two-story structure, and Cindy McClure of Grossmueller’s Design of Washington, D.C., developed the design. Replacing the bulky switchback stairs with a wide spiral metal staircase made a big difference, adding space and light above and below. The 307-square-foot porch and 280-square-foot area underneath are each almost 100 square feet larger than what was there before.
Screens fill three sides of the porch for virtually uninterrupted views. Secured in a framework attached to the columns, the screens can be removed for repair if needed. Ceiling fans help cool the space.
A gable roof provides volume over the seating area in half of the new porch. The other half is a dining area; it has a shed roof with a flat ceiling and skylights near the family room to bring sunlight indoors.
With an eye for elegance as well as durability, McClure chose white beaded Azek ceiling panels, along with white posts, columns and door trim boasting matching details. The Wolf flooring is silver teak-look PVC. Porch features include integrated speakers, recessed ceiling lights, and outlets for more intimate lamp lighting. Slim heating elements by Innova tuck into headers above the screens.
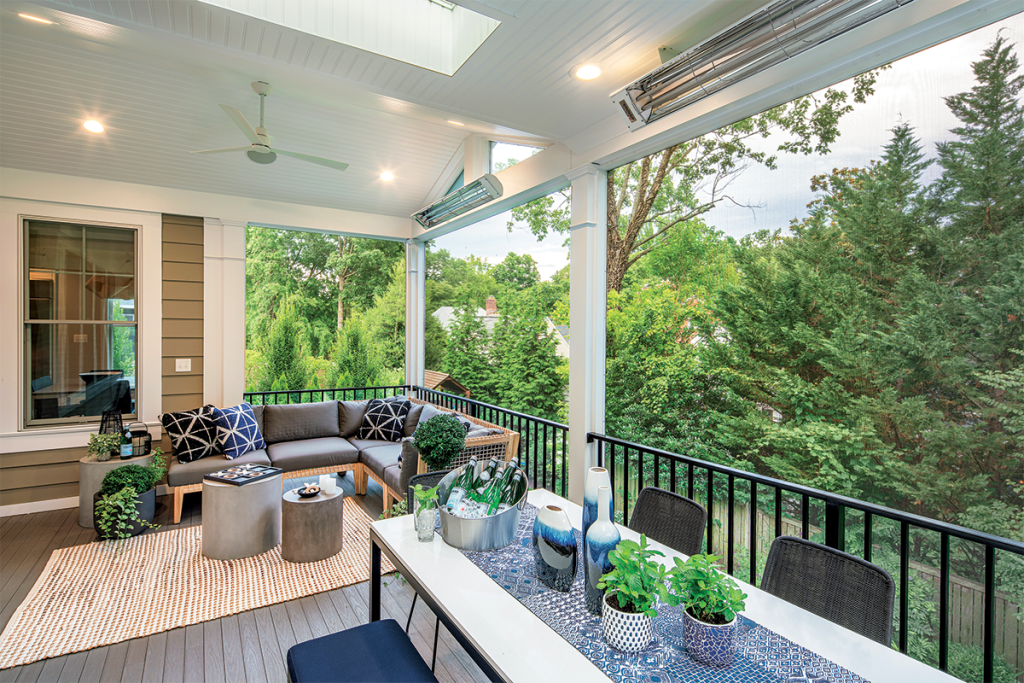
“The lower level [under the porch] feels like an outdoor living room now,” McClure says. It’s unscreened and unheated, but has ceiling fans for air flow and to repel bugs. The stained wood ceiling, recessed lights, white trim and stamped brick pattern on the concrete wall complete the roomlike area. A Trex under-deck drainage system waterproofs the space.
Aronson enjoys that open-air retreat more than ever. And the porch has been a life-changer for the whole family. “Before, we ate on the deck one or two times a year,” Hendin says. “Now we have dinner on the porch from April through November. … We can leave the door open to bring in fresh air. The porch lifts the whole house.”
Writer Wendy A. Jordan lives in Upper Northwest D.C. The author of 12 books, she has written about home remodeling and design for decades.

