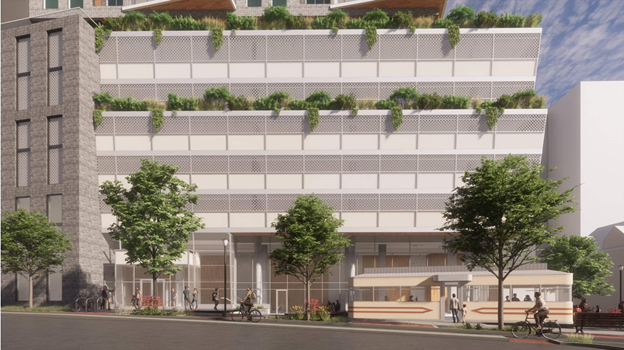Plans for a redevelopment project that aims to preserve the historic dining car of Tastee Diner as part of a 30-story mixed-use residential building in downtown Silver Spring are moving ahead after receiving an initial green light from the Montgomery County Planning Board last week.
The Planning Board unanimously voted July 18 to approve the preliminary and sketch plans from Washington, D.C.-based Roadside Development for a high-rise proposed for 8676 Georgia Ave.
The next task for Washington, D.C.-based Roadside Development will be to submit a site plan for the project. The company did not respond this week to MoCo360’s request for comment.
The company’s plans propose for Tastee Diner’s historic dining car to remain at the corner of Cameron Street and Ramsey Avenue, which was the site of the popular eatery before it closed in March 2023, and at the foot of the high-rise. Another Tastee Diner location in downtown Bethesda remains open.
In May, Roadside filed a preliminary plan for the project, showing the developer’s interest in preserving the historic dining car as part of the redevelopment.
The mixed-use building, proposed for two lots that were most recently home to a branch of Capital One bank and the diner, would include up to 550,000 square feet of residential space, 25,000 square feet of ground-floor commercial space and an internal structured parking garage, according to the plans. The developers expect a grocery store to anchor much of the commercial space.
The building is expected to house up to 525 residential units, 15% of which will be moderately priced dwelling units (MPDUs) as required by county rules.
Board Commissioner Josh Linden said he was excited about the prospect of the development adding 525 units to the county’s housing stock.
“This is the project that we need in this area,” Linden said.
Before voting to approve the redevelopment plans, Planning Board members responded to concerns from residents of the Cameron Hill townhome community, which sits across the street from the proposed development site.
Neighbors told the board they were concerned about the size and scale of the proposed 300-foot building, the proximity of the loading zone to the townhomes lining Ramsey Avenue and the small size of the street that the loading area would utilize.
“Our first major concern is that Ramsey Avenue, currently a peaceful residential street, will be turned into a service alley supporting the tallest building in Silver Spring,” Lee Turcotte, president of the Cameron Hill Homeowners Association, told board members during the meeting’s public hearing section.
“We know from lived experience that Ramsey Avenue is too small to accommodate the requirements of this proposal,” he said. “… We’re talking about tractor-trailers backing within feet of townhomes every day. This is unacceptable and again, as far as we know, unprecedented in Silver Spring.”
Cara Fitzwater, a Cameron Hill townhome resident and real estate agent, said she is concerned the development could cause property values to drop in the townhome community.
“Having a loading dock face our properties is akin to buying a property next to a large warehouse, both of which are unsightly and detract from the visual appeal of this 25-year-old neighborhood,” Fitzwater said. “This will make our residential community less appealing to potential homebuyers due to its industrial nature.”
In response, Planning Board Chair Artie Harris told the development team to consult with the residents about the building’s loading management plan as it works on the project’s site plan.
Developers should “make that garage the prettiest garage you’ve seen–because that’s what they’re going to be looking at–and make sure that … the doors are closed,” he said. “We want to make [this] also a great experience for the people that invested in that community 25 years ago.”
Lira Gallagher, another Cameron Hill resident, said the building’s proposed height was “unnecessarily tall” and “would cast a huge shadow, literally and figuratively, over our community.”
In response to comments about the building’s height, Commissioner James Hedrick said that the building “fits with the character” of the area.
“It’s going to be a large building but one of the things that gives resilience to neighborhoods is having a variety of different types of housing,” Hedrick said.
Linden noted the project’s site plan would be another opportunity for Cameron Hill residents to engage with developers on the loading management plan for the proposed building, such as delivery times and the movement of trucks on Ramsey Avenue.
Harris also told the developers that he would like the building to have a number of two- and three-bedroom units to increase the local supply of units for families.
“It’s really important,” Harris said. “Families also need to live in downtown Silver Spring.”



