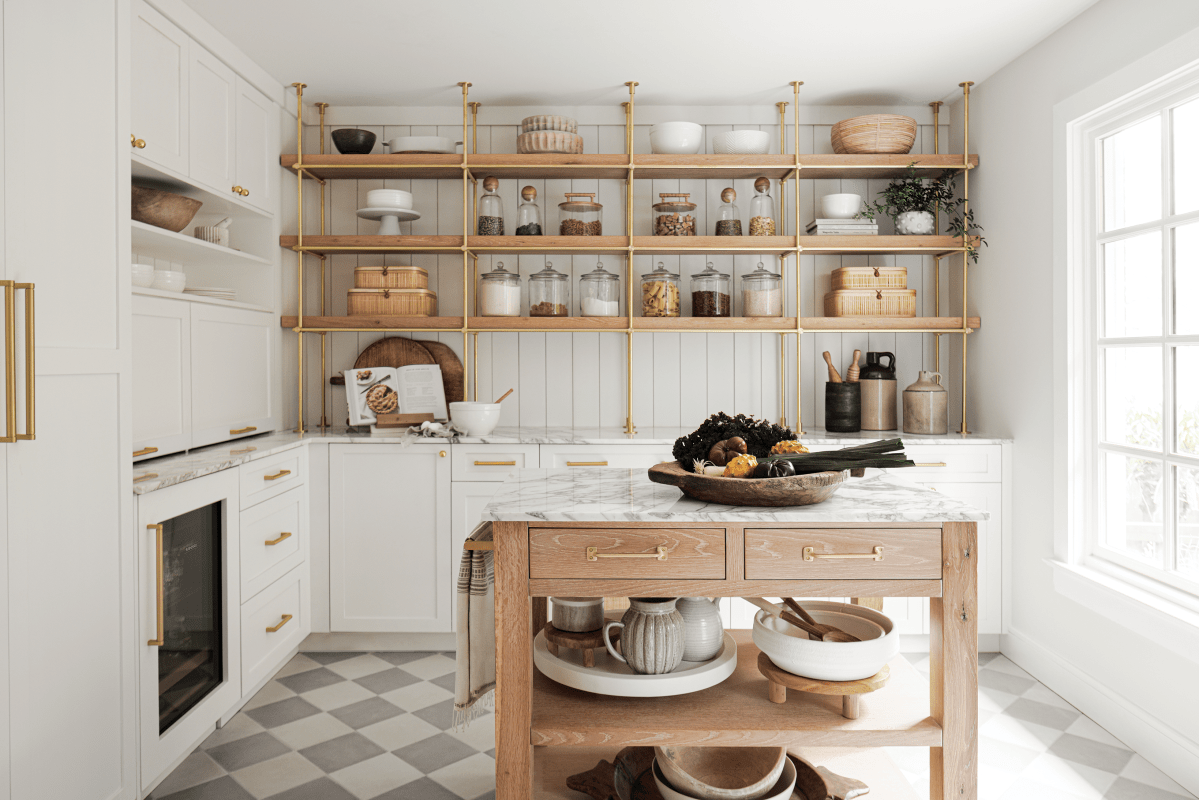Shoshanna Shapiro, owner of Frederick, Maryland-based luxury interior design studio Sho and Co., transformed a formal dining room in Rockville into a multifunctional pantry because, she says client Beth Higgins “loves to feed the world.” Beth and her husband, Tim, have four kids—two in their teens, two in their early 20s—and they’d been using the dining room as a catchall for shelf-stable goods for school snacks and lunches. The kitchen, slightly wider than a galley but not large enough for an island, was out of the question for food prep and storage, so Shapiro suggested putting the dining room to better use.
“I call it a pantry room,” Shapiro says of the redesigned space that was completed in December. The room has hit all the right notes for Beth. “I love the cohesiveness from the kitchen to the pantry,” she says. “It helps keep everything neat and organized for a busy family.”
Shapiro took into consideration the Higgins’ desire for a traditional-meets-modern look. The room feels intentional and timeless but with up-to-date touches. Because Beth likes to organize and display her pretty jars, Shapiro tapped Brass Hardware, an online business, to build an open-shelving structure, and Frederick-based Hoth Design to craft the white-oak shelves. Those are finished in an oil-based stain and finish from Rubio Monocoat that also was used on the kitchen’s other-white-oak elements to give the wood a raw feel.
The wall behind the shelving features nickel-groove siding—aka nickel gap. A fresh layer of Benjamin Moore’s Chantilly Lace (OC-65), a silky shade of classic white, coats the walls and cabinets.
The clean design and neutral color scheme allow The Tile Shop’s checkerboard flooring to shine.
Arabescato Vagli Extra marble tops the counters and island. To make the island feel like a heritage piece, Hoth Design made the legs from reclaimed wood. Hardware on the island and throughout the pantry room were sourced for visual interest from various collections at RH and Rejuvenation.
The pantry room is separated into zones, including lunch-making and baking, for functionality. There’s ample storage—including side-by-side countertop appliance garages—for hiding things, such as the juicer. A Sub-Zero mini fridge holds water and refreshments, and a bottle-filling station in the wall is a clever addition: The kids can top off their drinks on their way to sports and other activities.
As a final touch, Hoth Design custom built a pair of glass-paned arched wooden doors to close off the kitchen from the pantry room, offering a peek into where the magic happens.
This story appears in the July/August edition of Bethesda Magazine.



